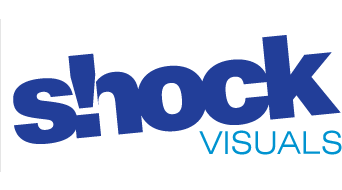Visualisation and Model Making Services
Whether it's a 2D Artist Impression, 3D Visual, Model Making or Drafting services you need or all four we'll work with you to understand your requirements to make sure you get the most from your budget and provide you with the selling tools you need to help win the project or planning permission - on time and on budget, whilst providing you with one of the best customer services.
3D Visuals (CGI)
3D Models are created using 3D modelling software, producing realistic images and fly-throughs to aid the selling of Off-Plan Property Developments, Exhibition Stands and New Product Design created in and out of situ in differing lights to meet all requirements.
3D Visuals can be created from existing technical drawings and plans, simple sketches or existing imagery.
2D Visuals (CGI)
Computer Generated 2D Visuals and Artist Impressions can be less time consuming to produce than 3D Visuals and when designs have not yet been finalised and an impression of the building or model is needed they are ideal.
Because the visuals are computer generated they can be quickly amended and changed if for example you would like to see what the building or model will look like with different features such as windows.
2D Visuals can be produced directly off a plan and sketches.
Once designs have been finalised you may wish to consider a Scale Model or 3D Visual to aid in selling your buildings or products off plan.
Architectural Model Making
Architectural Scale Models provide a different perspective to 3D Visuals, the two work well together and if used correctly can complement each other to produce fantastic sales tools.
A Scale Model allows a person to visualise a property and it's site with a full 360o perspective, understanding how surrounding properties will interact with each other, it provides a focal point in meetings and display rooms as people are intrigued by the miniaturization of a detailed scale model and allows the proposed development to be easily evaluated.
Scale models are best produced from finalised Architectural drawings as to make changes once complete can be a little more time consuming than computer generated images.
Drafting, Technical Drawings (CAD)
Computed Aided Design Drawings are produced to great precision and detail to provide technical information about new product designs and site plans, these can be created from sketches and rough drawings.
Choose from one or all of our services and contact us on 01635 343 26 to discuss your requirements in more detail.
